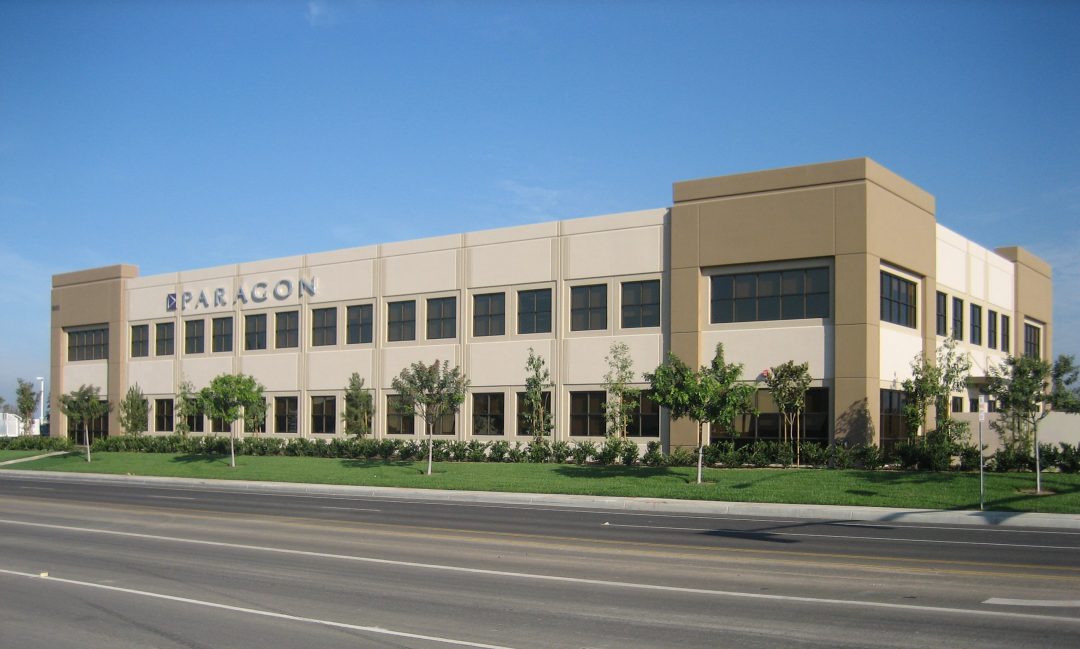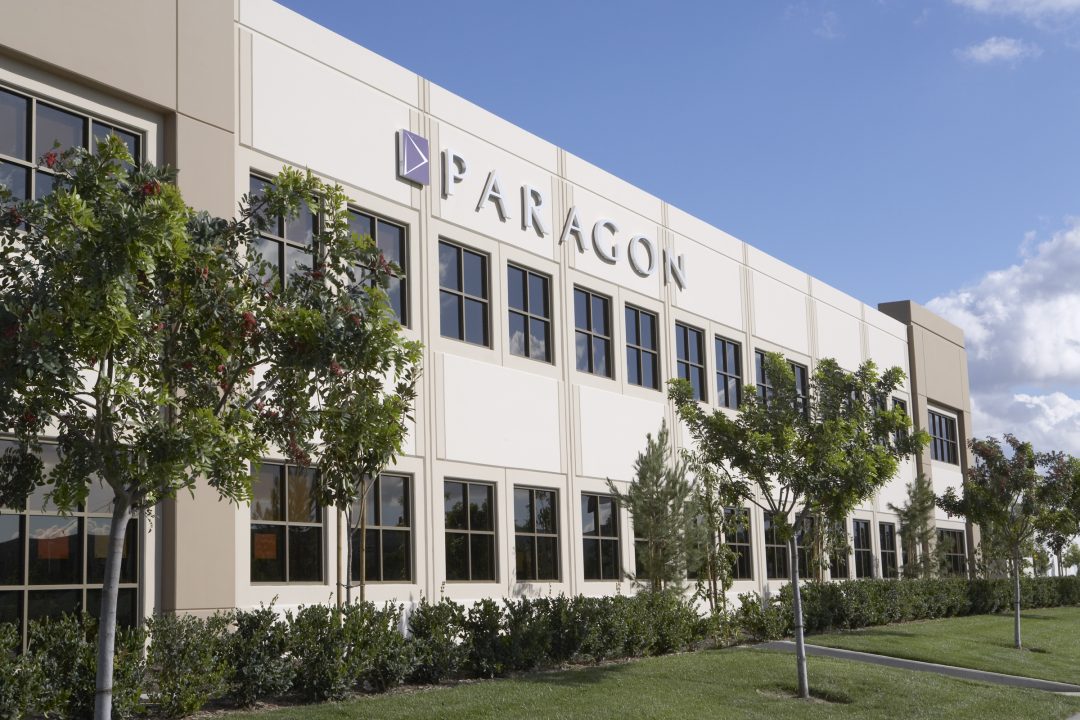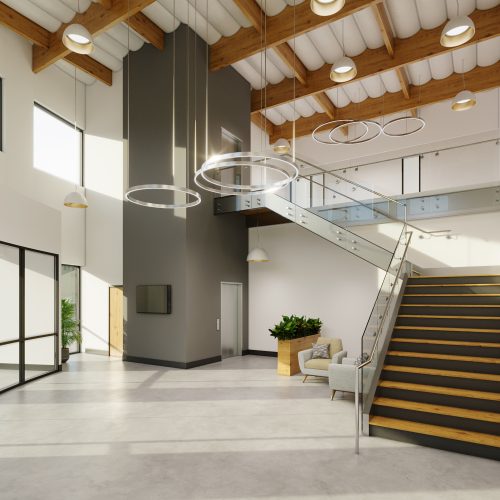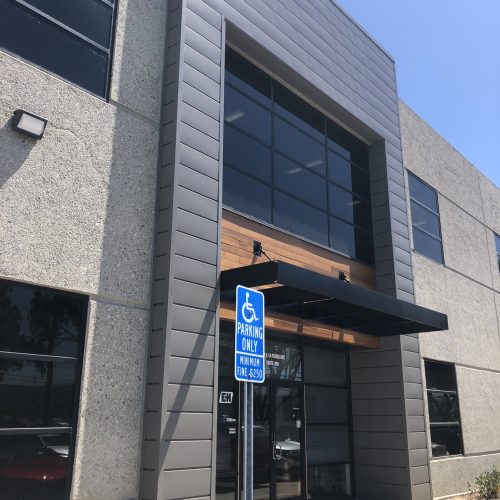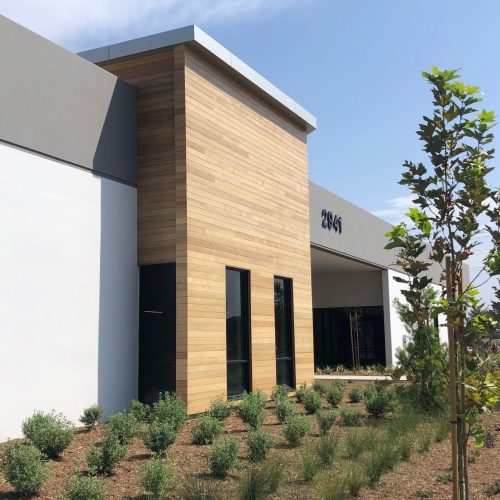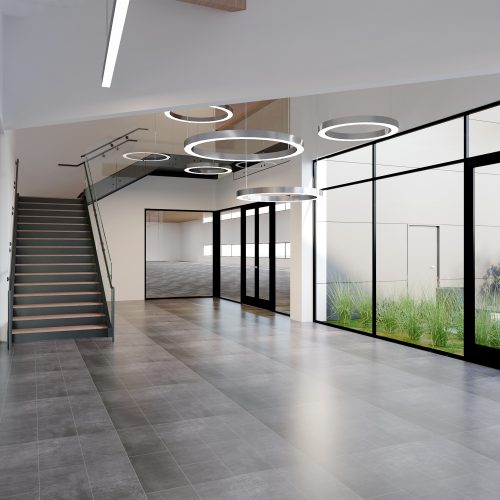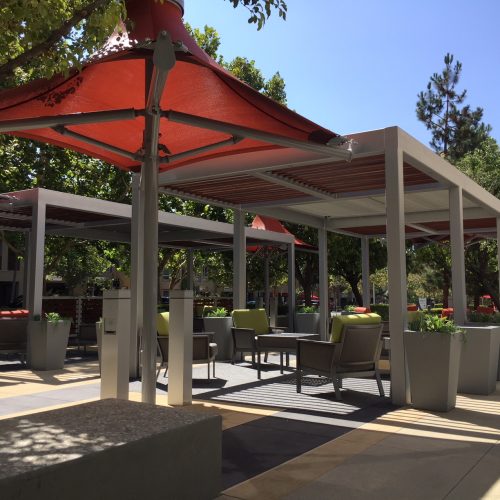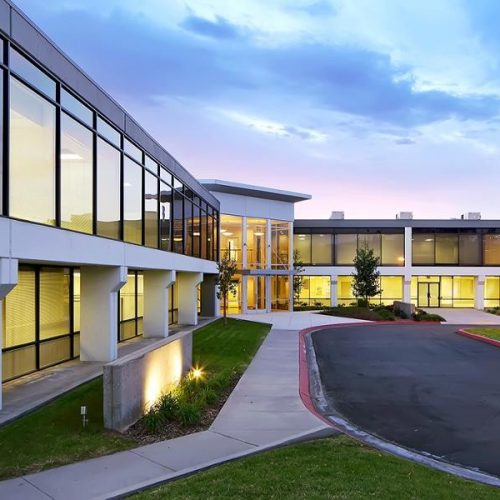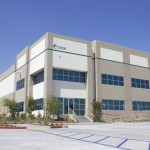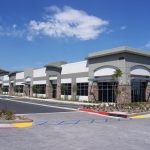A ground up 30,000sf two-story office building in Irvine for a clinical research organization. The office was designed as entirely open for employee interaction, with small glass enclosed break-out rooms and open break and coffee areas. The building was also designed for future flexibility to allow for a two-tenant occupancy, allowing the 2nd floor occupants to be independent from future 1st floor occupants.


